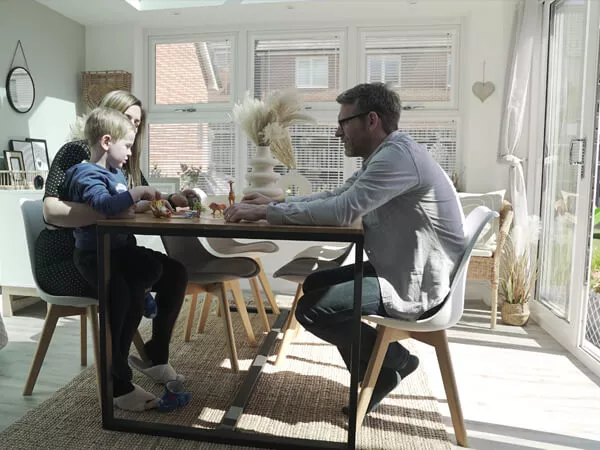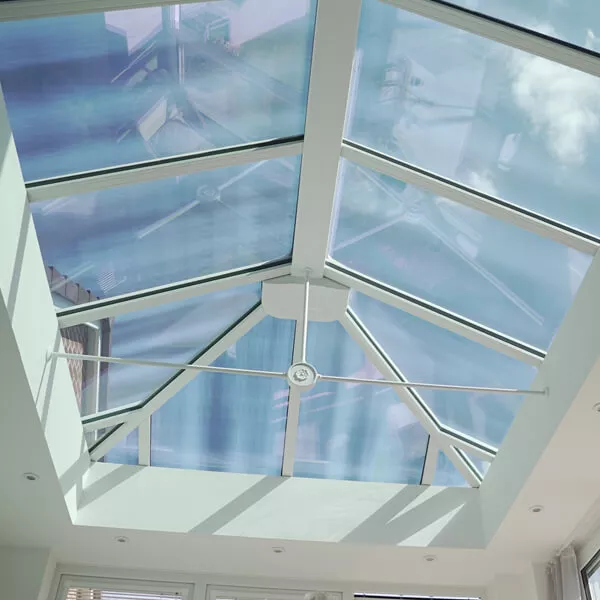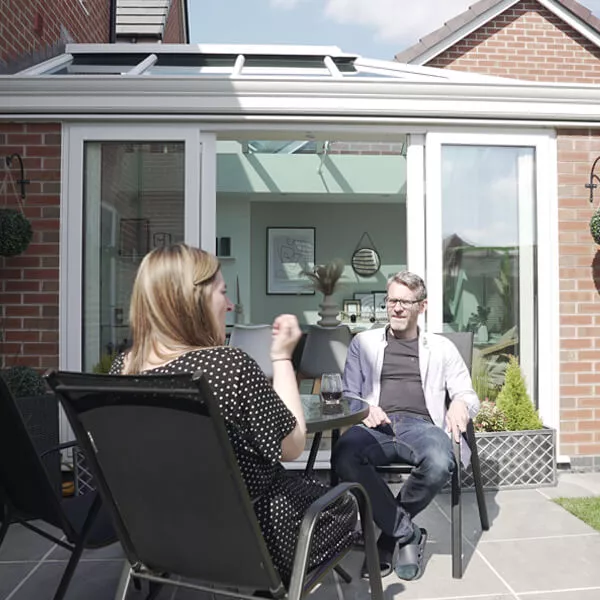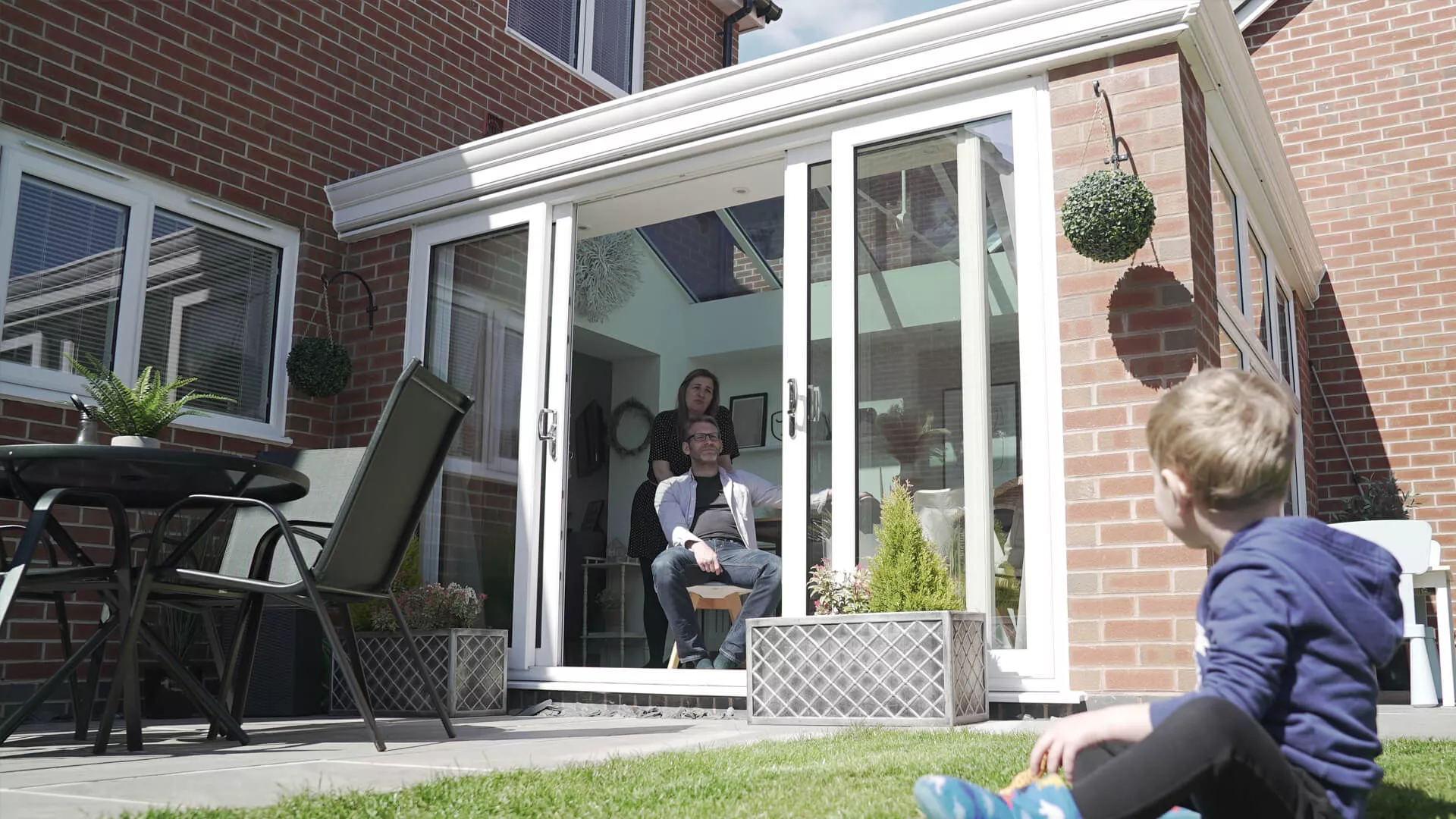The Morley Family
Glass Roof Orangery With Patio Doors
After adding to their family, the Morleys had an open-plan space added to their home.
A lack of space had the potential to hinder the Morleys home life, but that won’t happen following the fitting of a new orangery extension.
Not too long before they discovered they were expecting their first child, the Morleys bought a three-bedroom, semi-detached property in a highly prized area. With no appetite for moving again, they instead committed to extending and hoped to find a conservatory-style extension that would blend in with their home and garden.

Our showroom is where they headed for some expert guidance. After a look around the site, they had the idea of getting an extension with an open-plan kitchen diner as it would give them lots of cooking space and room for their new arrival to play whilst they relaxed and watched on. It was vital that they could use it year-round.
So that they could visualise what the extension would look like at their property, a consultant sat them down to look at our 3D design service. It wowed them enough to agree to a glass roof orangery. We finalised the design and then took care of organising Building Regulations Approval. Six weeks on from that, the orangery had been built.


Compliments have come in from friends and family and one recurring comment from them has been that the orangery very much feels like a ‘proper’ extension. With the inclusion of some sliding patio doors, it gives them the option of opening the extension in summer and letting their little boy get out into the garden. The roof has solar control glazing to prevent any overheating inside the space.
INSPIRED? GET A FREE QUOTE TODAY!
Simply fill in your details for your free, no obligation quotation, and click “Get Quote”
