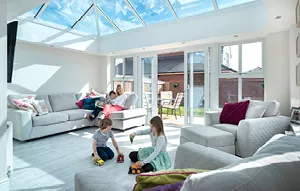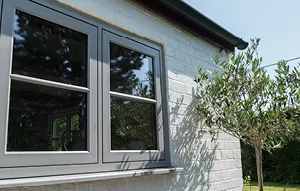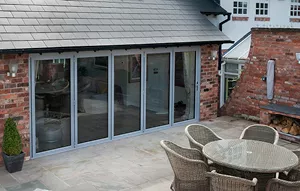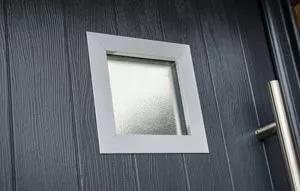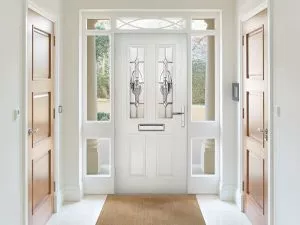Sarah Walsh and her husband were tired of their drafty old conservatory and felt it was time to modernise their home. They quickly discovered it wasn’t just about swapping the polycarb roof for a tiled one, they could actually change everything about the space.
The old, unused room had glass on all sides with dwarf walls all the way round, which made it a very impractical space that had little potential. Having heard about a pre-fabricated wall panel system, the idea of adding walls and windows exactly where they wanted them made the whole project much more exciting for the couple. Having an open-plan living area that flowed from the kitchen into a living and TV area was the ultimate goal and was made entirely possible, even utilising the existing conservatory base.
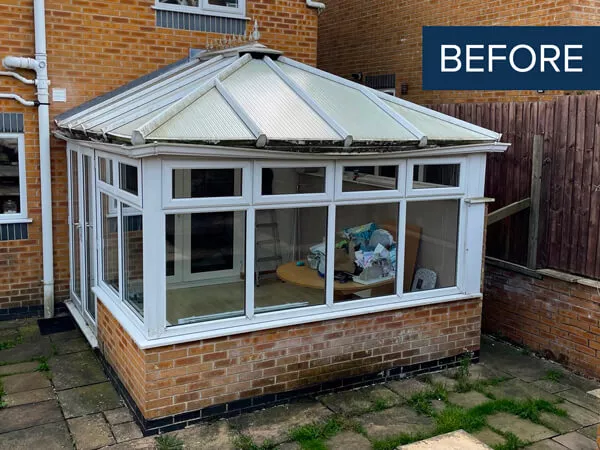
They chose to add glazed panels into their new tiled roof to give the room a lighter feel, and a pitched angle to give the ceiling more height. Two solid walls either side meant they could hang their TV on the wall and have a comfy sofa on the opposite side, and still have room for some trendy bi-folding doors to open out into the garden. A complete transformation from the glass box that existed previously, the new layout gave a much improved practical space for them to enjoy.
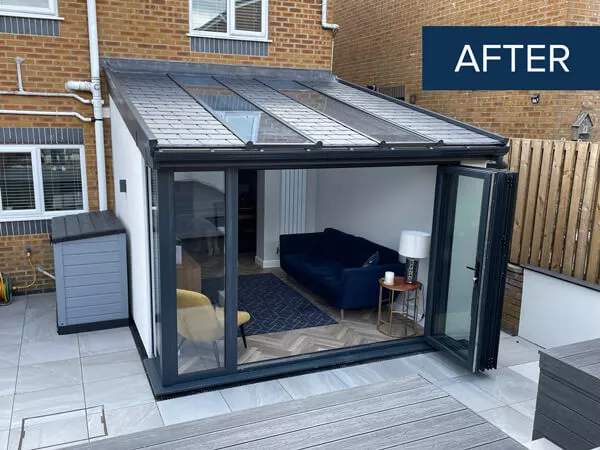
The technology incorporated into the modular panel wall system means they are super thermally efficient, whilst taking up 27% less space than traditional brick-built walls. As an added bonus, this gives more floor space to play with – which means more added value to the property.
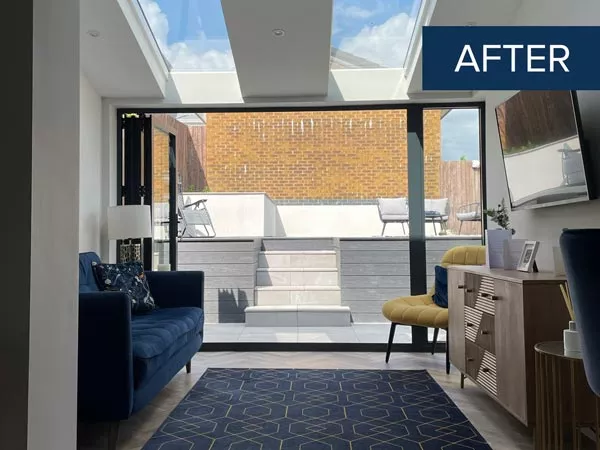
NEED MORE INSPIRATION? REQUEST A BROCHURE
Simply select the brochure(s) you would like to browse, fill in your details, and then click ‘Download’.
Step 1 - Please select the brochure(s) you would like:
REQUEST YOUR FREE QUOTE
Simply fill in your details for your free, no obligation quotation, and click "Get Quote"



